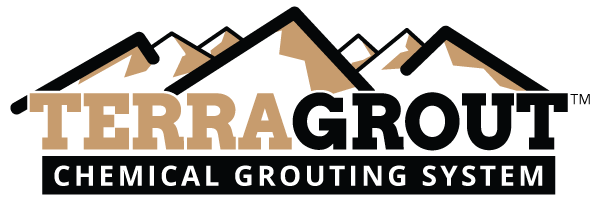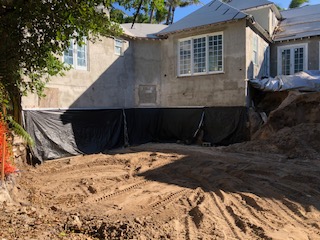
Our Terragrout System
We haven't figured out how to turn water into wine, however we've gotten pretty good at turning sandy soil into rock... Welcome to Terragrout.
Projects
How To create a basement level elevator stop in an existing building where there is no basement level, was the challenge presented to Dosdourian Enterprises, Inc.
The Challenge:
An oceanfront 3 story home built around mid-century was going through a major structural and architectural rehabilitation. The owner had commissioned the Engineer, Mr. Chris Pruitt from the Pruitt Design Group to design an elevated pool deck on the exterior of the house with storage underneath the pool deck. The owner wanted access to the storage area by means of a new elevator stop below the 1 st floor level which was nonexistent. The challenges we had to overcome was to create a sublevel environment for a new sub-grade elevator stop and a tunnel to access the new storage area under a new structural pool deck on grade supported building.
The Solution
The Structural Engineer, Mr. Chris Pruitt, President of the Pruitt Design Group assembled a team who have worked together previously consisting of Wendell Rogers, the Geotechnical Engineer from Allterra Engineering and Bryan Pollock and Sam Dosdourian from Dosdourian Enterprises, Inc to develop a conservative approach to the challenge outlined above. The approach mutually decided upon was to structurally underpin the rear elevation of the grade supported 3 story building that was adjacent to the new structural pool deck and to enhance the soil with Dosdourian’s patented chemical grouting system called TerraGrout. The Helical Underpinning piles were designed to carry the gravity load of the 3 story building and the TerraGrout turned the sand fines into sandstone to prevent soil from sloughing out from under the structure. The next challenge was to create the tunnel underneath the building by underpinning the structure with driven pin piles and custom fabricated underpinning brackets attached to footings which were in close proximity to the area of the tunnel. The next step was to create the environment for the tunnel excavation. TerraGrout was utilized to solidify the sand fines on both sides of the new tunnel to prevent soil slough. At the end of the day, the General Contractor was able to dig vertically directly under the footings along the interface of the new structural pool deck, form and pour a new footing 9’ below the existing footings and extend the building wall. The next step was to excavate the soil treated with TerraGrout and dig out the new tunnel. The General Contractor attached the waterproofing directly to the TerraGrout and also utilized the TerraGrout for the rear form.
Problem Solved:
This was a very challenging project with a lot of moving pieces. Which turned the Owners Dream into a reality.




